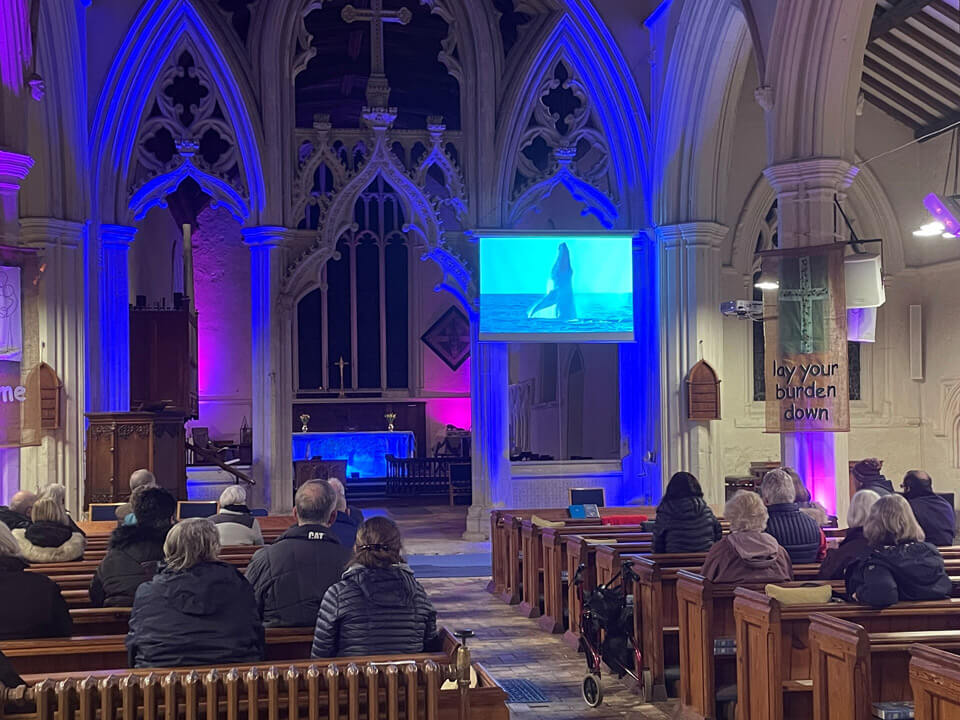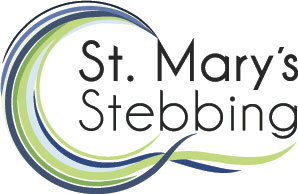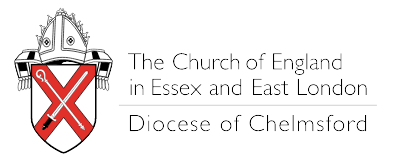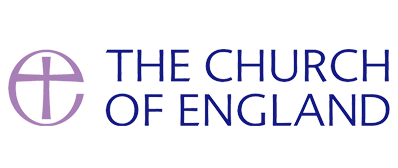The Way Forward Project
Visit our new website, www.wayforwardstebbing.org.
This project is for a major internal restoration of the building commencing in early 2024, with this vision in mind: “St Mary’s, Stebbing, is a thriving community hub where heritage meets the present and inspires the future.” Find out more below.
We're recruiting
Click to view
The Church community has spent several years considering the complex issues surrounding the preservation of this medieval place of worship, whilst ensuring the building continues to serve the needs of the community now and into the future. Inadequate electrical and heating systems and a significant damp issue have now become a major concern to those charged with the upkeep of the church.
While maintenance and heritage preservation are a key concern, the Church members have also carefully considered the practicality and current use of the building. As St Mary’s is the largest hall in Stebbing, and the only Grade 1 listed building in the village, the building is a central amenity for the local community.
In addition to regular Sunday worship, St Mary’s has been used for a wide range of activities such as concerts, celebrations, meetings and displays. Recently the restrictions during the pandemic have limited the use of the church, but it is hoped that it will soon be possible to recommence a wide range of activities. A thriving toddler group has been meeting in the church one Sunday afternoon a month, and this has begun to expand to include older children. Almost every activity held in the church runs up against the limitations of the current facilities. Poor heating and damp make the building cold and unwelcoming for large parts of the year. Toddlers, the disabled and the elderly struggle with the uneven floor; presenting a real accessibility issue. The lack of flexibility in the Victorian layout means groups struggle for enough space within what is a huge building.
This project aims to address the issues detailed here, preserving our heritage and creating an asset that serves the community now and into the future.
This project involves the whole community and we really do value what you have to say. Please do give us your feedback and suggestions on our plans via e-mail to smvwayforward@gmail.com


The Way Forward project aims to preserve and restore St Mary’s, and leave a legacy for the next hundred years and beyond.
This project revolves around the repair and restoration of the inside of St Mary’s church. The largest single element of the project is the removal of the old heating system, which has failed, and the introduction of a specialist underfloor heating technology to replace it. The new underfloor heating has been specially designed for listed buildings, with the kind of damp problems that St Mary’s has. The technology does not sit on a concrete base, rather on a bed of expanded glass insulation, which will allow the building to breathe. The underfloor heating will connect to a new boiler, which will enable the system to move from oil as the energy source.
Once the old heating system is out of the way and the new underfloor technology is being installed, the floor will be levelled. Accessibility is a big concern, so the church will become step free from the entrance door through to the communion rail in the chancel. To do this, a gentle ramp will be created in the porch chancel to allow easier access, and the main floor will be levelled to remove the step to the chancel. The final floor finish will use bricks that match the current flooring surface. Materials will be reused and repurposed wherever possible throughout this project.
Furniture and Fittings
Once the building has a level floor, new chairs will allow the building a wide range of flexible uses.
New seating and storage will be designed for the South West and North West corners of the nave. Spaces will be created in the Chancel for small groups and quiet times. The sound desk will have a new position and secure storage. This will help keep the sacred space of the church tidy and free of clutter.
Electrics and Lighting
The electrical installation will be upgraded to remove the current extension cords which power items within the building. Ducting will be included under the floor, and safe power sockets will be located around the church building to provide power wherever it may be needed.
The lighting system will be upgraded to take advantage of new, more energy efficient technology. The current chancel lights have failed, and the nave is only lit in the side aisles. New lighting technology will be able to illuminate architectural features, and provide many more options for lighting different types of events and services.
Restoration
The wall painting on North wall of the nave is in need of conservation. Professional conservators have assessed this painting, and will stabilise and clean the artwork. In keeping with restoration best-practice, no new works will be done.
Decoration and Draughts
The damp from water ingress has caused significant spalling to the plasterwork. In time, the lime plaster will be repaired, and the building will be repainted.
New inner doors will be fitted to the porch in the South aisle. These doors will be glass, providing a more welcoming entrance, allowing light in and helping to reduce the draughts. The outer porch doors will be retained and pinned open.
Funding and Activity plan
The project is working to a budget of over £1.8m. The finances to cover the project will come from various sources including grant making bodies, generous donors and fundraising events and activities.
In March 2022 we were awarded a grant from the National Lottery Heritage fund to support the development of the plan. We submitted an application for the remaining funding; this has now been secured and means that the capital works will begin in the spring of 2024.
The activity plan, which runs alongside the capital works, will include a series of events to celebrate the restoration and renovation works, share awareness of our heritage, consider environmental aspects and community wellbeing.
We know that a project like the Way Forward raises lots of questions, we want to answer everything we can, so we will update this page as questions come in. If you have a anything that hasn’t been answered here, please submit your questions here smvwayforward@gmail.com
Heritage Questions
The war memorial, installed in 1919 and moved to its current location after the Second World War will be retained. The plan is to move the war memorial back to its original home at the end of the north aisle to create a quiet space that mirrors the lady chapel in the south aisle.
Expert professional contractors with specialist equipment will be handling any fragile or historic component of this project. Previous projects over the last few years have moved ledger stones inside the church, helping us understand the process and plan for it within the project.
The Lady Chapel will be retained to provide quiet space for prayer and contemplation. Spaces for small groups, study and quiet times will also be available in the chancel.
The wall painting, assumed to be 15th Century, will be carefully conserved by a specialist.
The font will be moved to sit on the east side of the South door, placing it at the entrance of the church, a historically symbolic location to welcome new members into the body of Christ.
Technical Questions
The floor of St Mary’s may well hide all sorts of things! We know from previous excavations that we will find the rubble from the Victorian reordering, pipework and ducting from various heating systems and lots of sand! The project has a contingency budget for unexpected finds, that should allow us to manage unexpected things below the bricks. All works and excavations will be carried out with an archaeologist on hand, so any part of the church’s history we may uncover will be preserved and documented.
The underfloor heating will stop at the altar rail, so to heat the Chancel fully, the project will retain some radiators in the chancel. The system can happily cope with a mix of radiators and underfloor heating, all powered by a carbon efficient energy source, so this is a fairly simple issue to manage.
The final design of the flooring system, and the management of moisture has been completed following a detailed environmental survey, which took place in the autumn of 2019. As with most old buildings, it isn’t possible to completely avoid damp in the church building, but the underfloor heating system selected for this project has been specifically designed to help manage water and ensure that the fabric is protected from further damp related damage.
Removing the old leaking pipes will help stabilise the moisture in the building. Additional sources of dampness may be identified and dealt with once the surface under the floor is exposed. Once the damp has been resolved, repairs to the paint and plasterwork will be carried out.
Future / Legacy Questions
The chairs selected are Theo-M, which are metal frame, have a wooden back and an upholstered seat. Some chairs will be purchased with arms, to assist those with reduced mobility.
This project aims to create sensitive storage spaces throughout the building to improve on the management of all the items needed for the wide variety of activities that go on in the church. The project will also allow us to consider what is currently stored in the building, and re-home anything that is not essential. Clutter is an unfortunate problem of any lively, active church!




